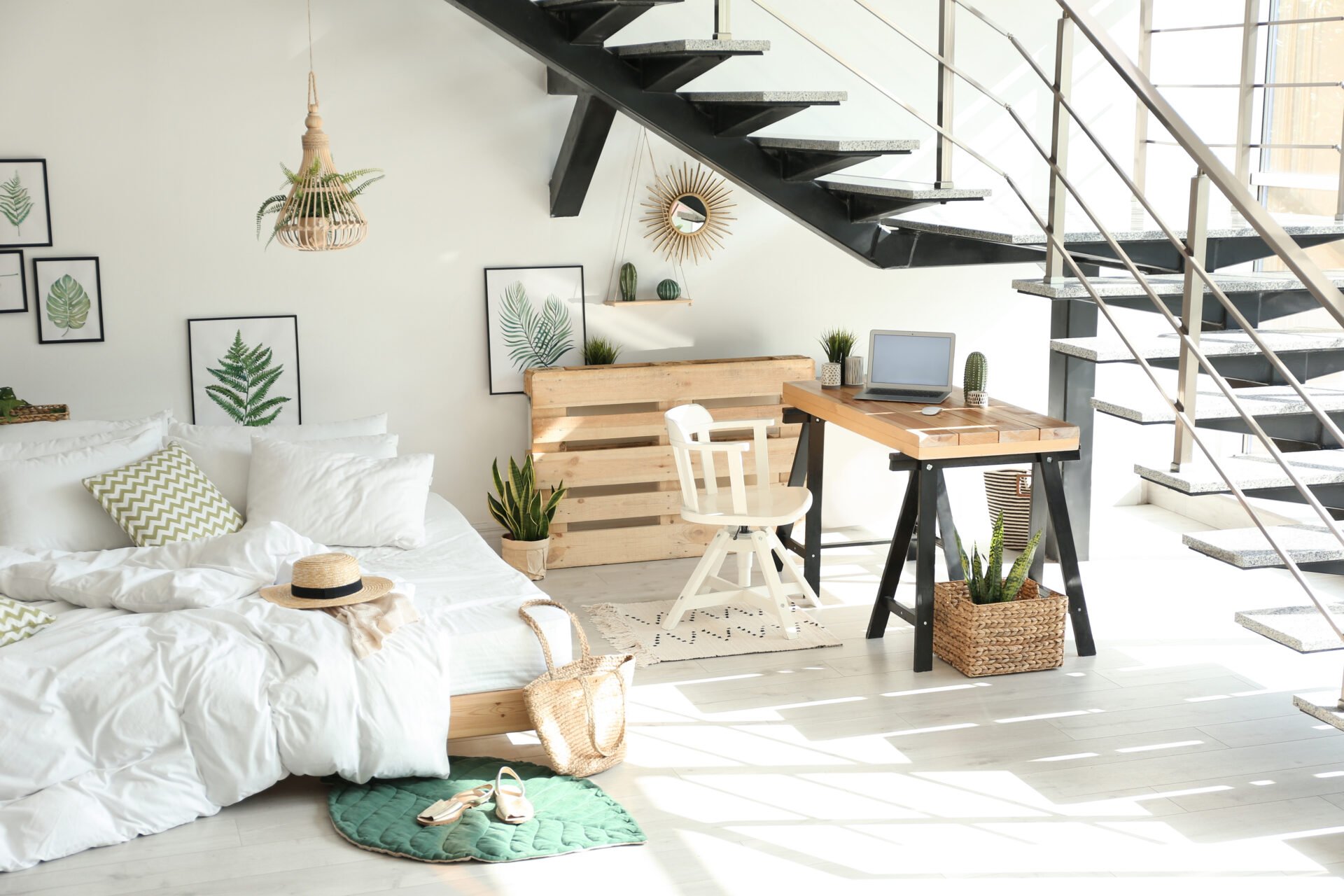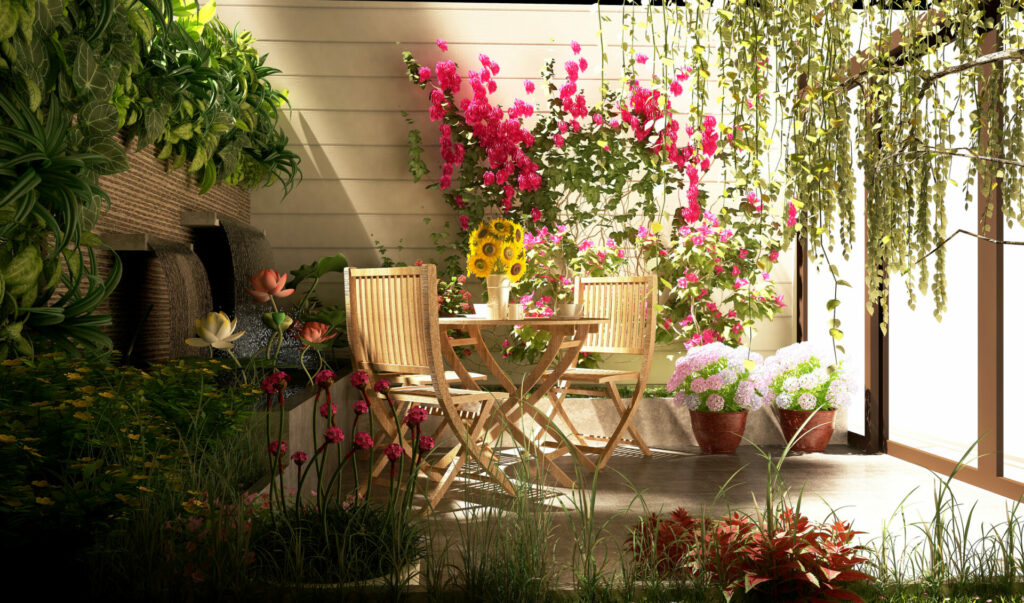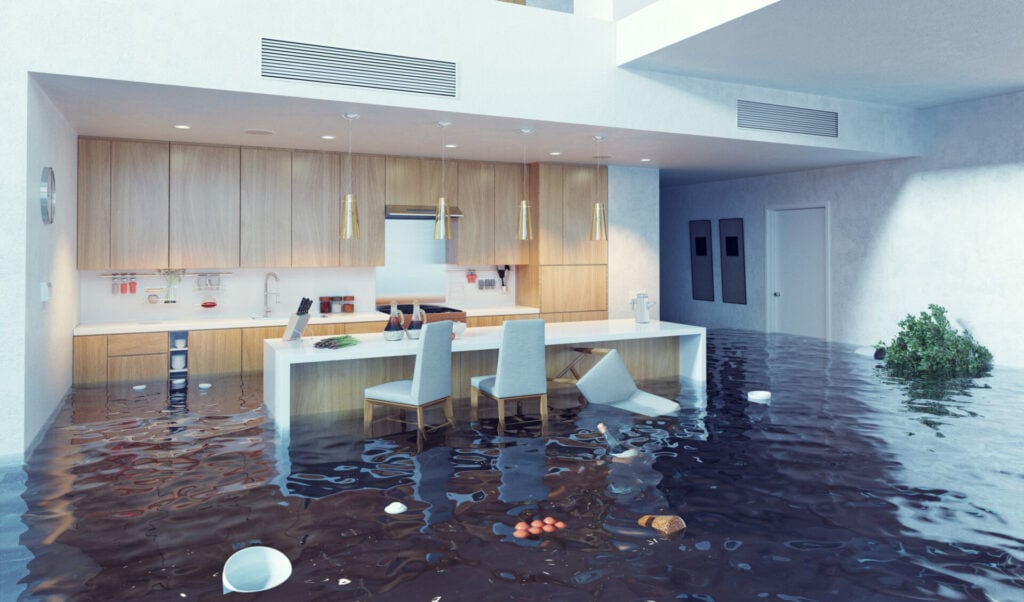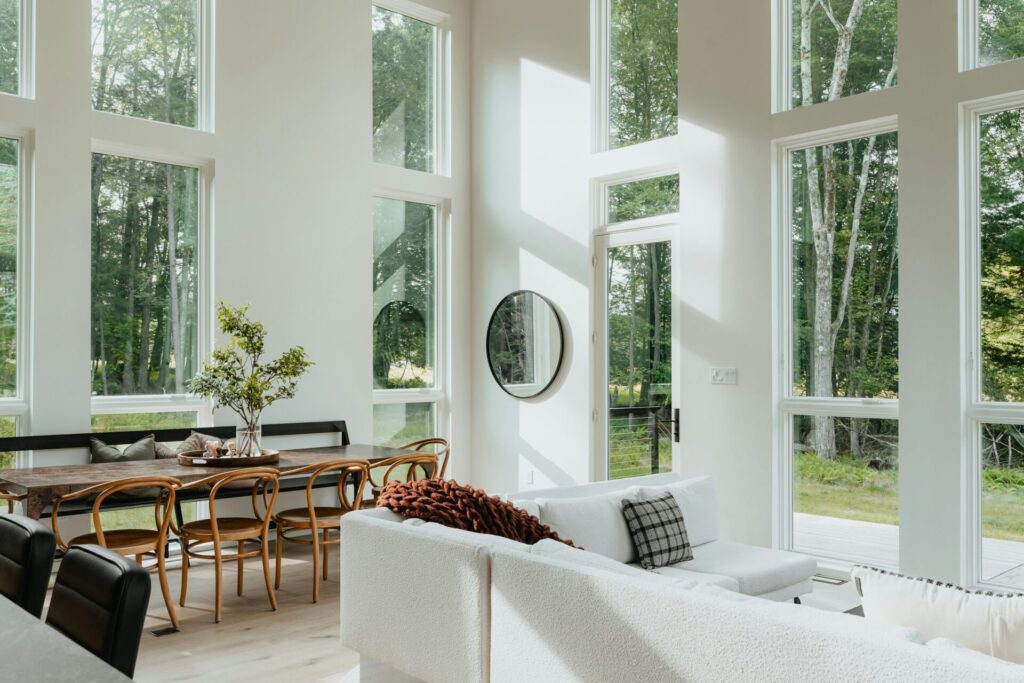Many homeowners feel they need more space as their families grow or their lifestyles change. Yet in most cases, your house already has more room than you realise. Studies of typical American homes for example, suggest that many homes have a large number of underused spaces.
The key is to look at your house with fresh eyes. Spaces that once had a single purpose can evolve into something new. Even small or awkward areas can take on useful roles if planned well.
From attics and basements to patios and even the space under the stairs, those overlooked corners of your home can be transformed into stylish, functional living areas that fit the way you live today.
Turning Outdoor Sheds into Living Space
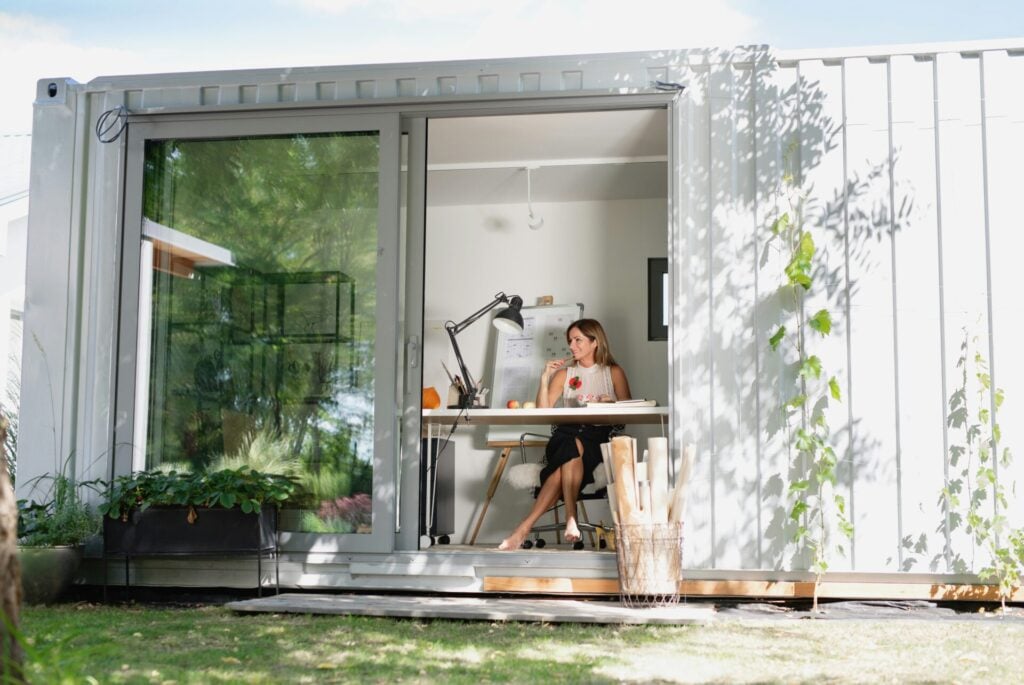
Backyard sheds were once only for tools and lawn equipment, but more homeowners now see them as opportunities for extra living space. A shed can be insulated, wired for electricity, and turned into a quiet office, art studio, or guest room.
Transforming a simple shed into a livable retreat is often far more affordable than starting from scratch, but it does take some forethought. Think about comfort first – heating, ventilation, and cooling will make these underused spaces usable year-round – and be sure to check local building codes before you begin. Done thoughtfully, a shed conversion not only gives you flexible extra space, it also makes use of what’s already there, reducing the carbon footprint of your home compared to building new.
Enclosing the Patio for Year-Round Use
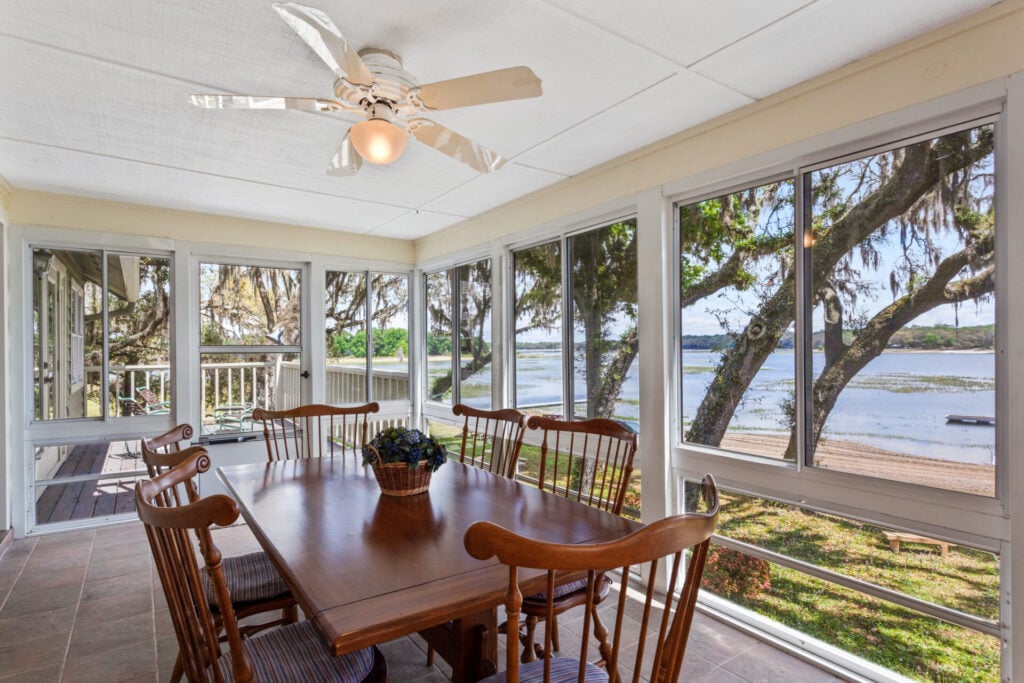
Outdoor patios are enjoyable during mild weather, but rain, heat, or insects often limit how much they get used. By enclosing the space, you can turn it into a room that works in every season. A modern enclosed patio can function as a second living room, a play area, or a small dining space.
Enclosing a patio is one of the easiest ways to unlock the potential of underused spaces, and it can even boost the overall value of your home. Buyers love flexible living areas, and an enclosed patio offers just that, without the price tag of a full addition. It’s a clever, versatile upgrade that makes the most of what you already have.
Rethinking the Attic Space
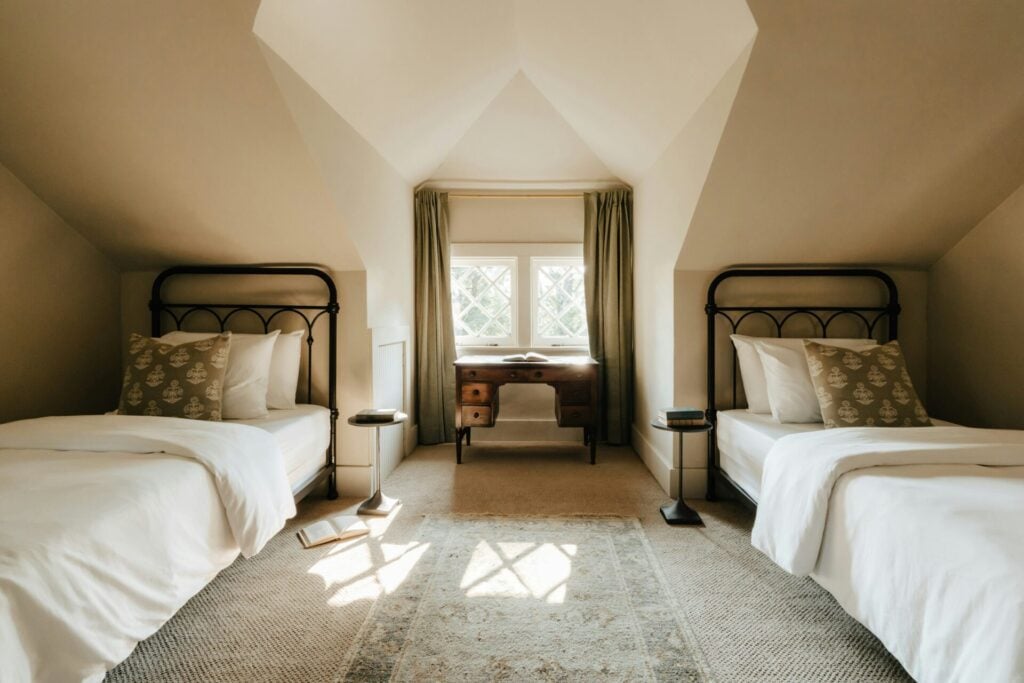
Attics are one of the most overlooked underused spaces in a home, often left to gather boxes and dust. With a little imagination, though, they can be transformed into some of the most versatile rooms in the house. A finished attic could become a peaceful home office, a welcoming guest room, or even a cozy reading nook filled with natural light.
The first step is to make sure the space is safe and comfortable. Proper insulation, good flooring, and adequate lighting are essential. Adding skylights or dormer windows can bring in natural light, which makes the area more welcoming. Once the basics are in place, think about the function you need most. If your family often hosts visitors, a guest bedroom makes sense. If you work remotely, an attic office can give you the privacy that is often missing in other parts of the house.
Making the Basement Functional
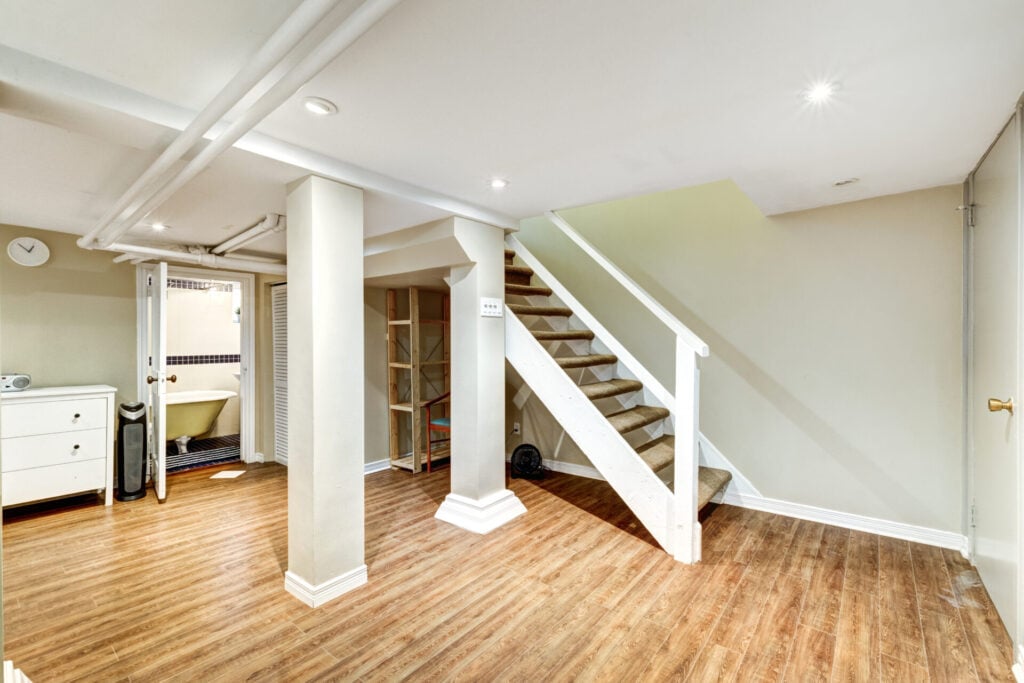
Basements are another of those underused spaces. Many remain unfinished or become a dumping ground for items with no clear place. Turning a basement into a livable space can add an entire level of usable square footage. Moisture control and ventilation are the two biggest priorities in any basement makeover. Before tackling the fun stuff, the space should be properly sealed to prevent dampness and improve energy efficiency, which not only protects your investment but also reduces wasted heating and cooling. Once that’s managed, the options are wide open. A basement can become a home gym, a play area for kids, or a cozy lounge for movie nights.
Choose open layouts and flexible, sustainably made furniture so the room can adapt as your needs change. Adding LED lighting, eco-friendly insulation, or even low-VOC paints are simple steps that make the space healthier for your family and kinder to the planet
Converting the Garage with Purpose
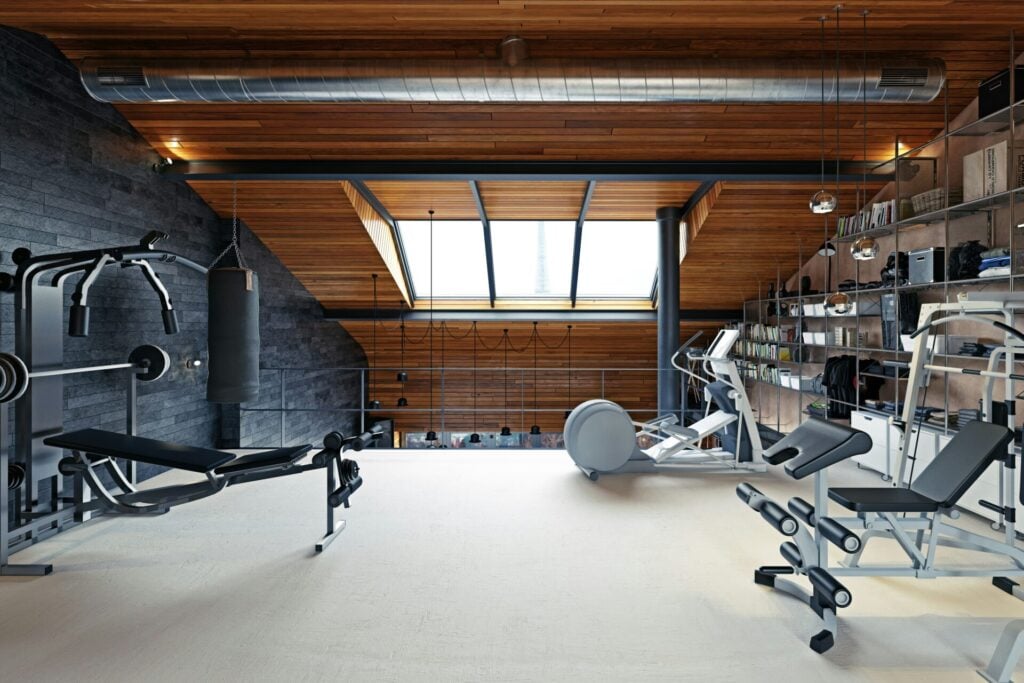
Many garages store far more boxes and unused equipment than actual cars. If you find yourself parking outside most of the time, it may be worth considering a garage conversion. This can provide a flexible space for hobbies, a workshop, or even a small studio apartment.
Garages don’t have to be dusty storage zones, with a little imagination, they can become some of the most versatile underused spaces in the home. The trick is striking a balance: you’ll still want room for bikes, tools, and seasonal gear, which is where clever solutions like overhead racks or wall-mounted shelving come in handy. Even a partial conversion works beautifully – one half can stay practical for storage while the other half transforms into a bright, welcoming workshop, studio, or gym. By choosing recycled materials, energy-efficient lighting, or eco-friendly insulation, your garage makeover can feel as good for the planet as it does for your lifestyle
Unlocking the Space Under Stairs
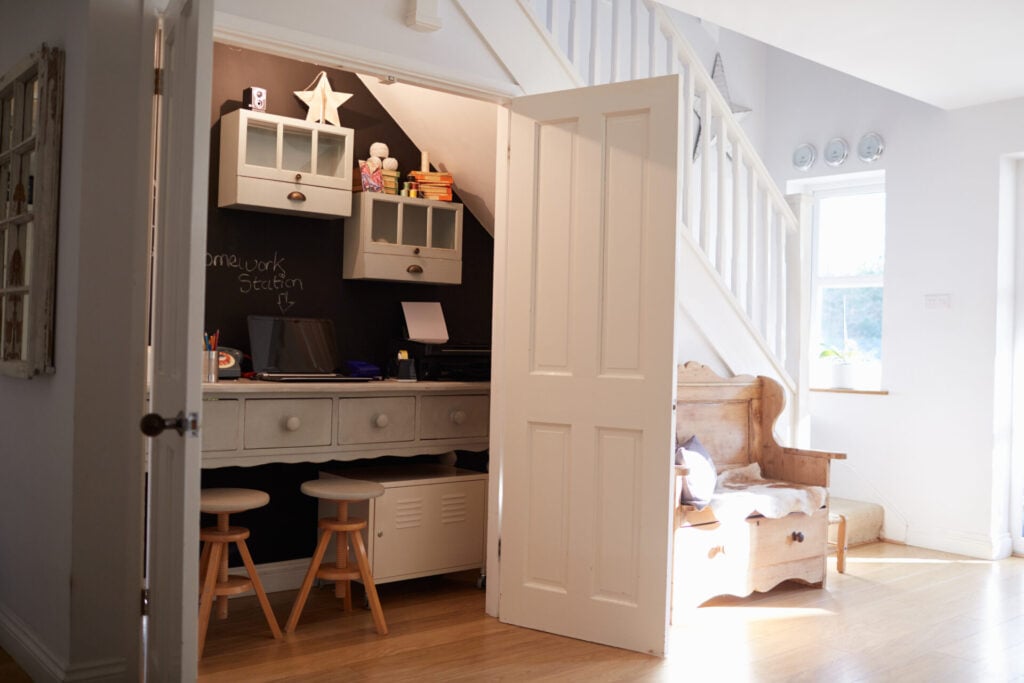
The area under a staircase is one of those classic underused spaces that often ends up as a dumping ground for shoes, boxes, or cleaning supplies. With a little imagination, though, it can become so much more, from a compact home office or cozy reading nook to cleverly designed custom storage.
If you need more storage, built-in cabinets or drawers can keep the area neat while blending with the rest of the interior. Families with pets sometimes transform the space into a comfortable nook for their dog or cat. Those who work from home can even install a small desk with shelving above. The main point is to treat this awkward corner as usable square footage instead of wasted space.
Repurposing Spare Bedrooms
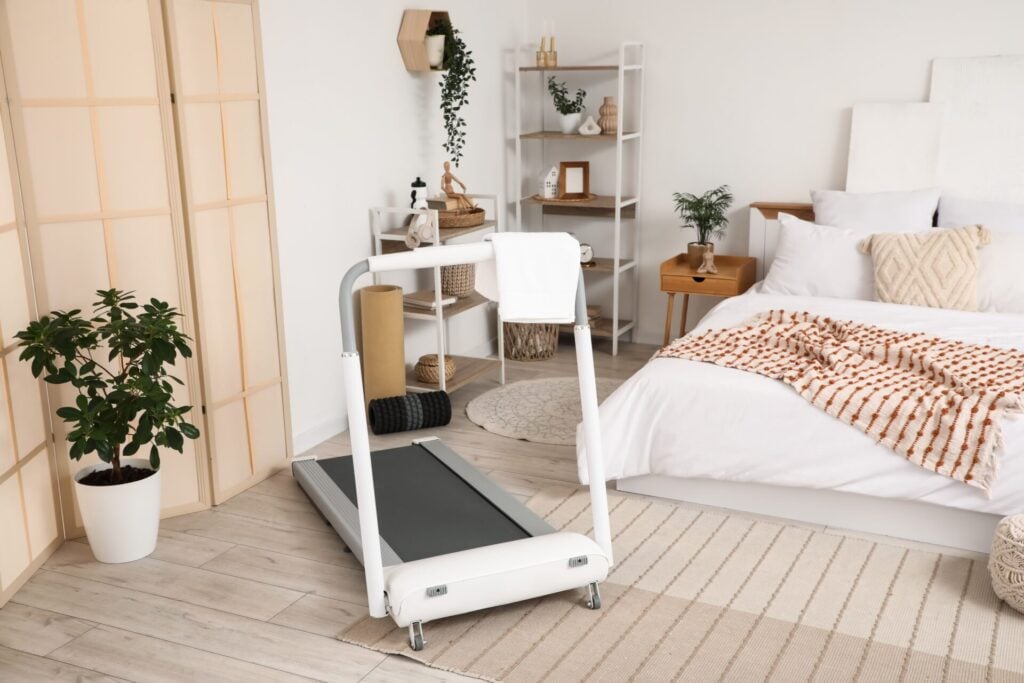
Many houses have a spare bedroom that sits unused most of the year. Often it becomes a storage room or a place for items that don’t fit elsewhere. Instead, this space can serve a new role that adds value to everyday life.
One option is to turn a spare bedroom into a dedicated home gym, having a treadmill or stationary bike in a proper room often makes workouts feel more consistent and enjoyable. Another idea is to transform it into a craft or hobby room, keeping supplies neatly organised instead of scattered throughout the house. Some homeowners even convert these underused spaces into short-term rentals, bringing in extra income where local regulations allow. And sometimes, all it takes is a fresh coat of paint and better lighting to shift an underused space from forgotten to functional.
Expanding the Purpose of the Laundry Area
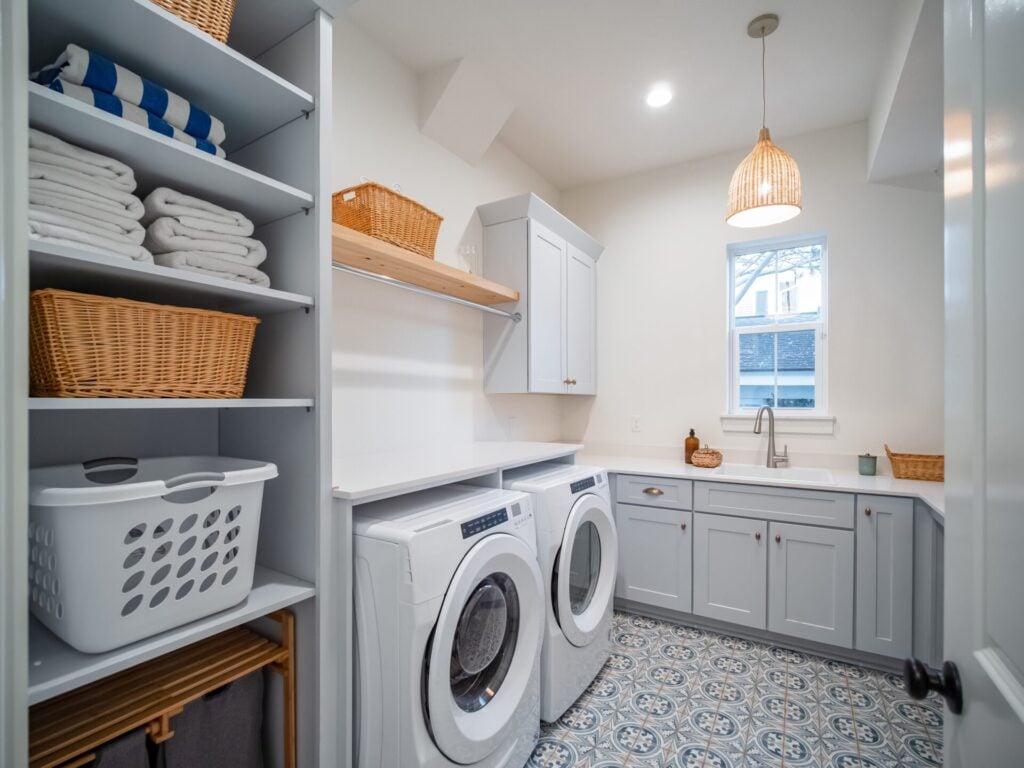
Laundry rooms tend to be small and overlooked, but with the right design, they can do much more than hold a washer and dryer. Combining laundry with a mudroom is one practical solution. By adding hooks for coats, shelves for shoes, and storage for bags, the space supports daily routines more efficiently.
Another idea is to install extra cabinets or countertops. This creates a work surface for folding clothes while also storing household supplies. If your laundry area is close to the kitchen, it can even double as a pantry. The goal is to get more use out of these underused spaces without making it feel cramped. Careful organisation is the key to keeping the space functional.
Expanding your home doesn’t always mean adding square footage or investing in costly renovations. Often, the answer lies in the forgotten spaces you already have but rarely notice. Attics, basements, garages, hallways, and spare rooms can all be adapted to fit modern needs. Outdoor areas like patios and sheds can also transform into valuable extensions of everyday living.
The key is to match the redesign to your lifestyle. A family with children may need more play areas, while remote workers may value quiet office space. By rethinking underused spaces, you not only improve comfort and convenience but also add long-term value to your property. Small changes in overlooked corners can make your home feel larger, more functional, and better suited to the way you live today.

